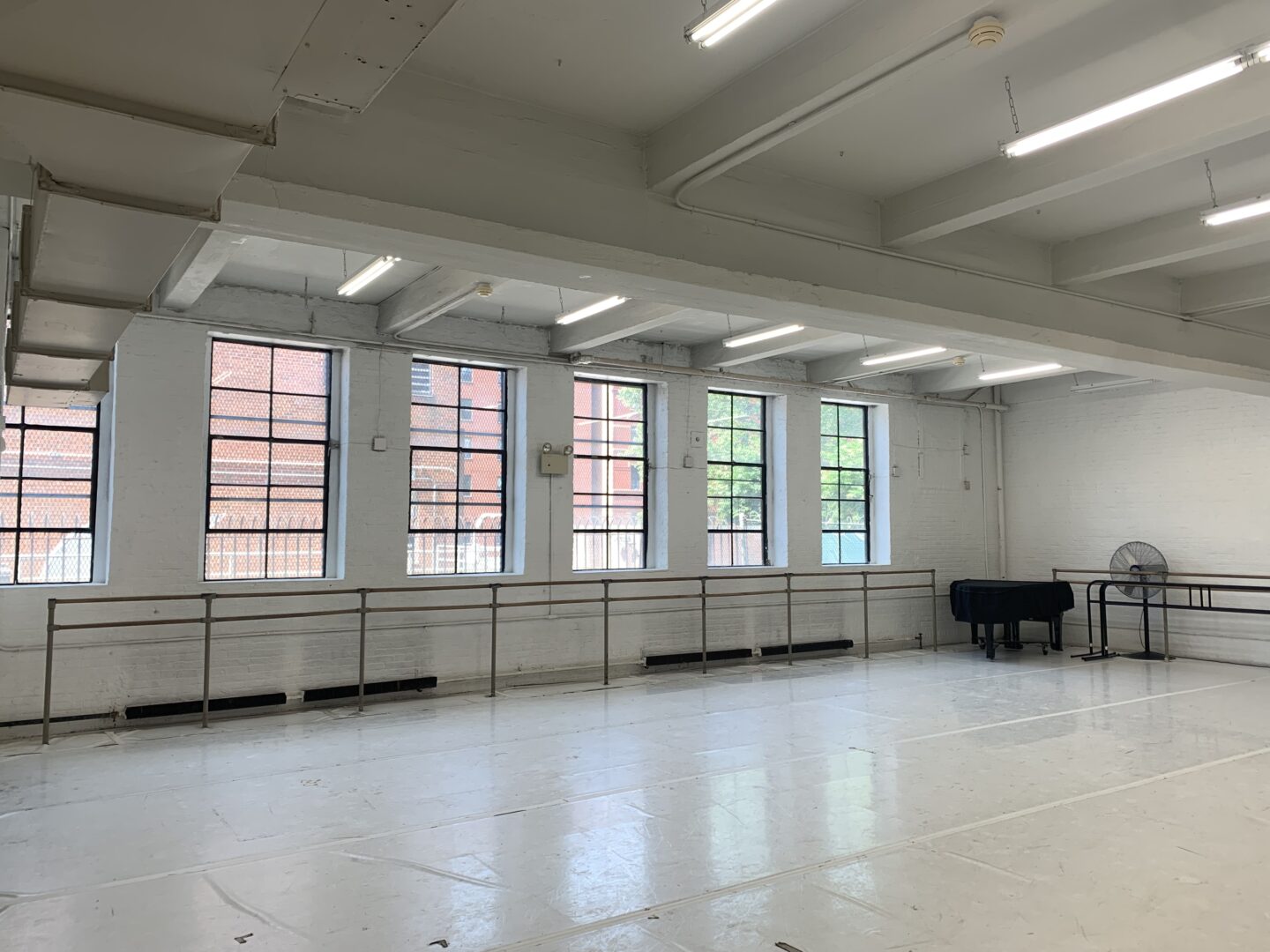Studio Rentals
General Information
DTH has four studios, all of which are ADA-compliant and have Marley floors. Our facility has an elevator that serves all floors, and accessible restrooms are located on the basement level. DTH also offers a classroom and conference room for use by rental companies, as well as an outdoor terrace. Typical rental availability hours are Mon-Fri, 10am-4pm.
Studio Specifications
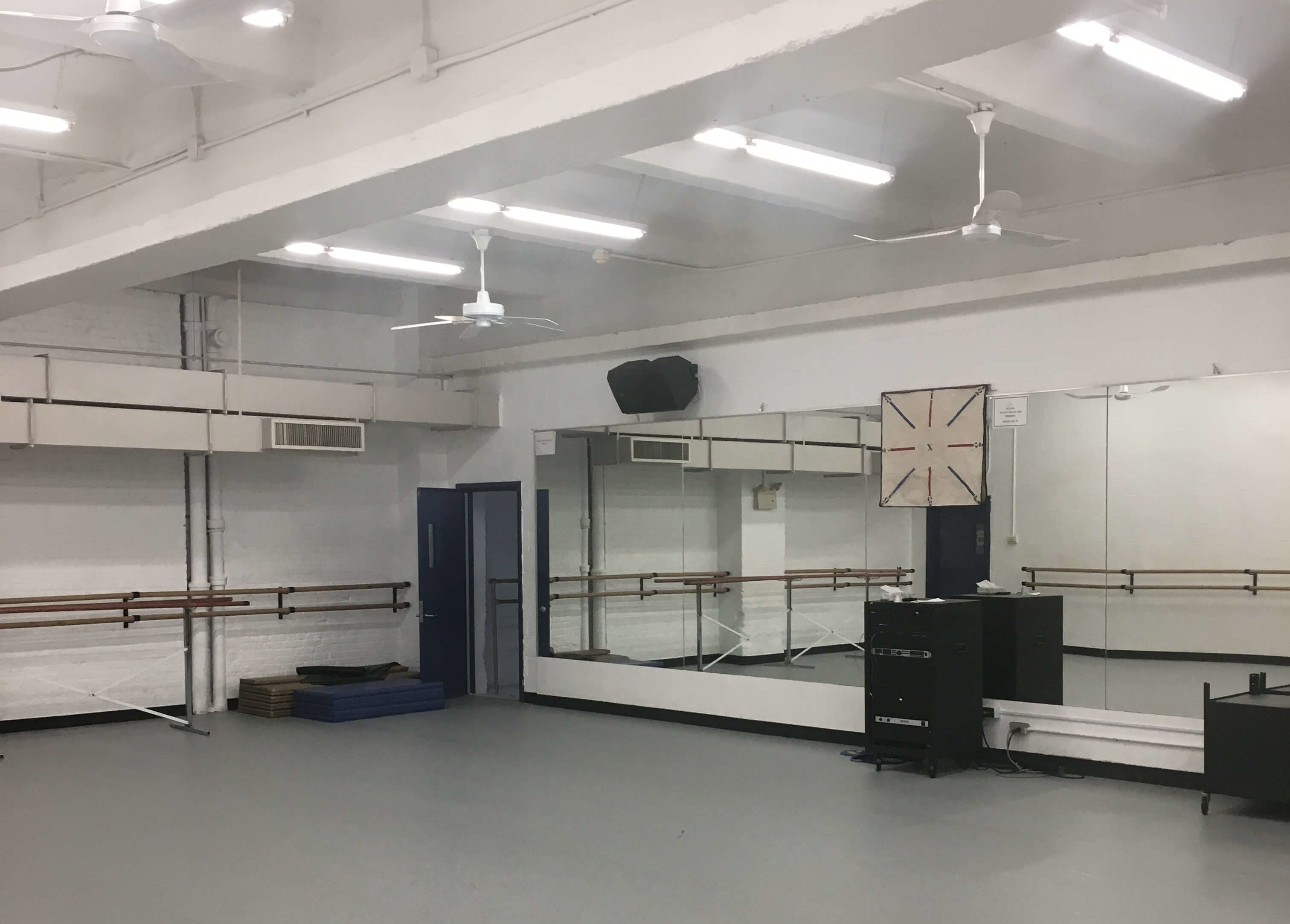 Studio 1
Studio 1
Dimensions: 1176 square feet
Key features:
- upright piano
- ballet barres
- mirrors
- tables, chairs (can be set up if requested)
- upgraded sound system and speakers (new system installed in 2018 and includes CD, aux and Bluetooth compatible)
- heating and cooling system
Accessibility: located on main level / street level
Studio 2
Dimensions: 1200 square feet
Key features:
- upright piano
- ballet barres
- mirrors
- tables, chairs (can be set up if requested)
- upgraded sound system and speakers (new system installed in 2018 and includes CD, aux and Bluetooth compatible)
- heating and cooling system
Accessibility: studio located on main level / street level
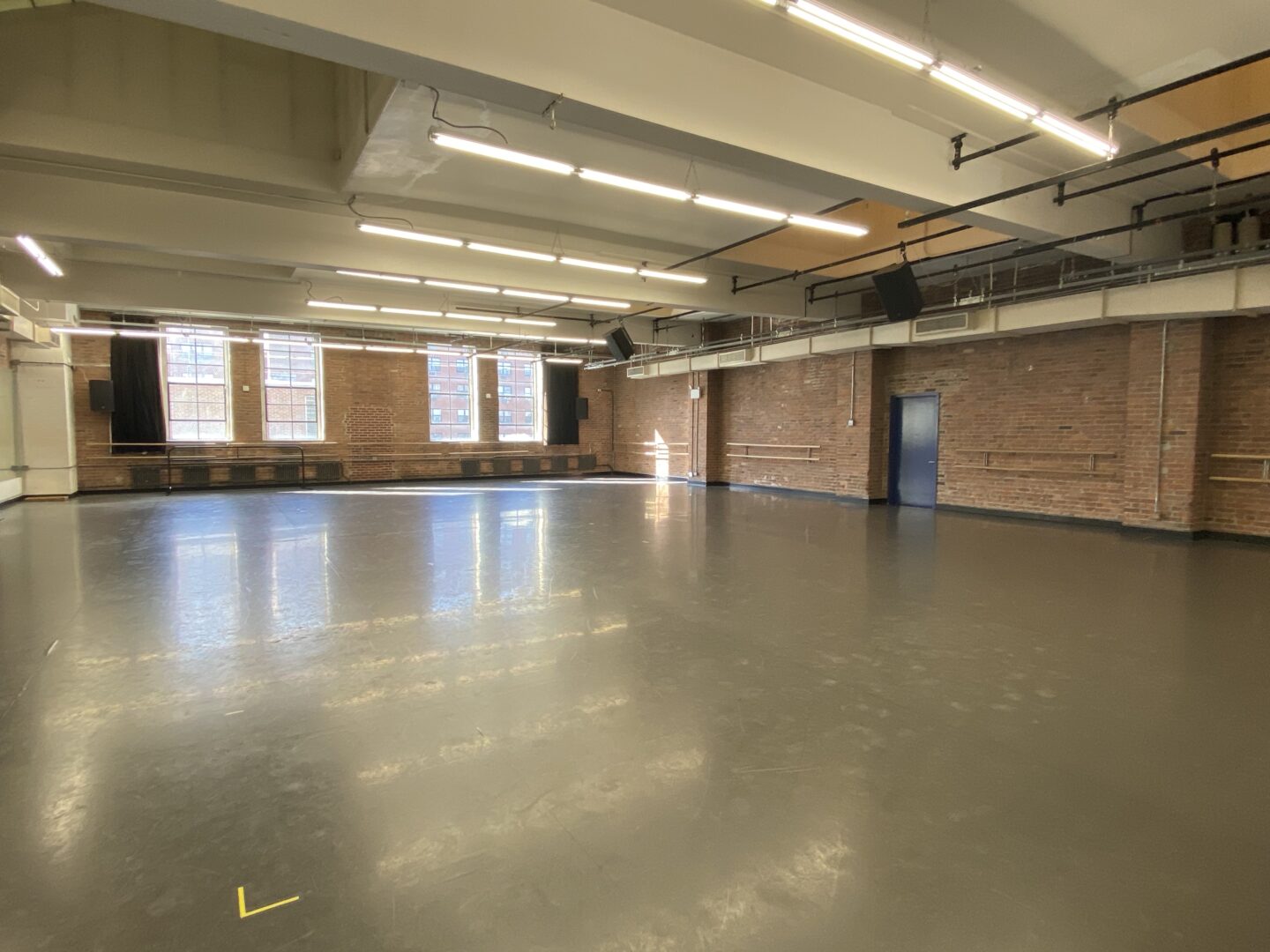
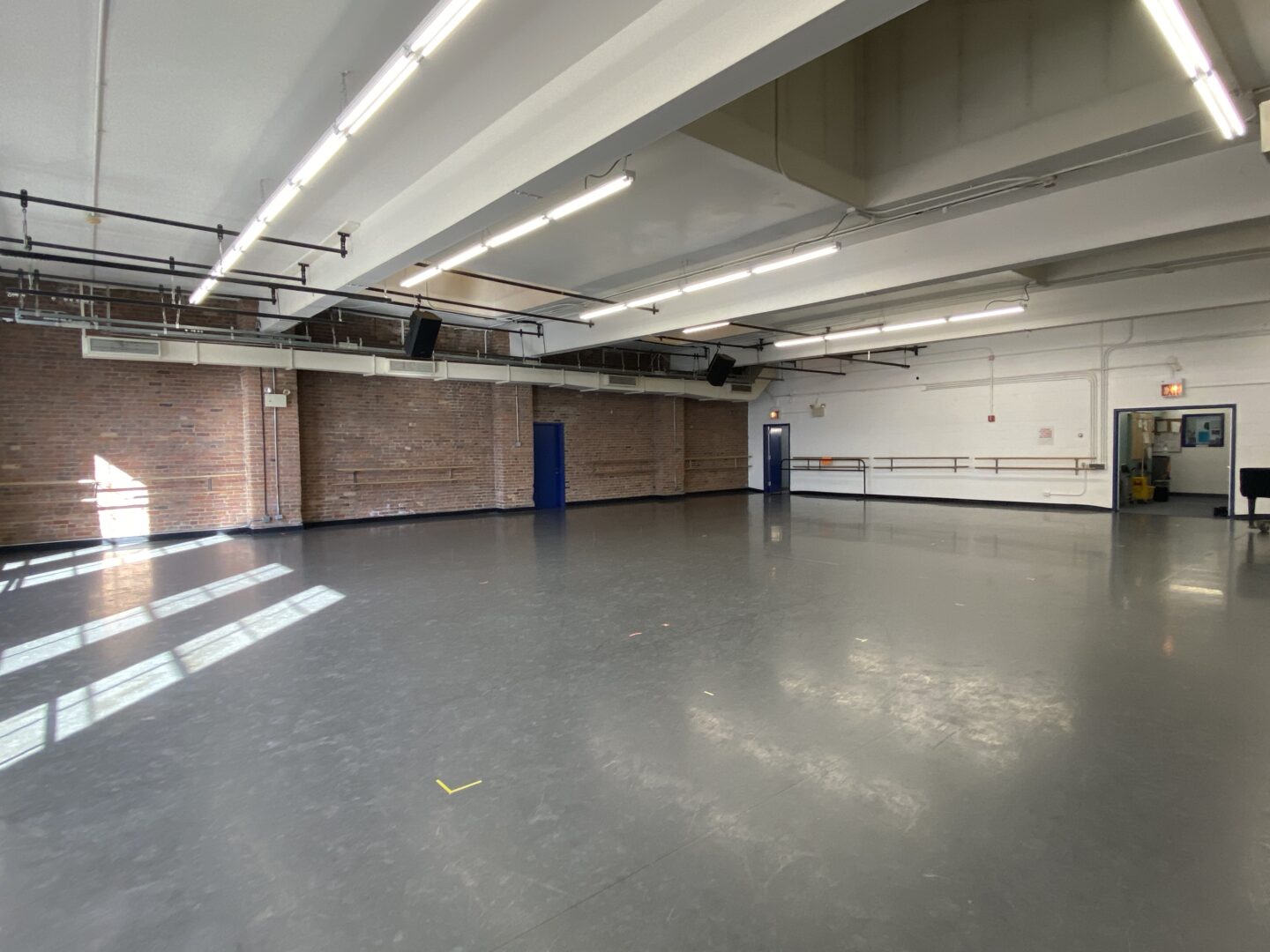
Studio 3
Dimensions: 2700 square feet
Key features:
- grand piano
- ballet barres
- mirrors
- tables, chairs (can be set up if requested)
- upgraded sound system and speakers (new system installed in 2017 and includes CD, aux and Bluetooth compatible)
- heating and cooling system
Accessibility: studio located on second floor, access by elevator and stairs
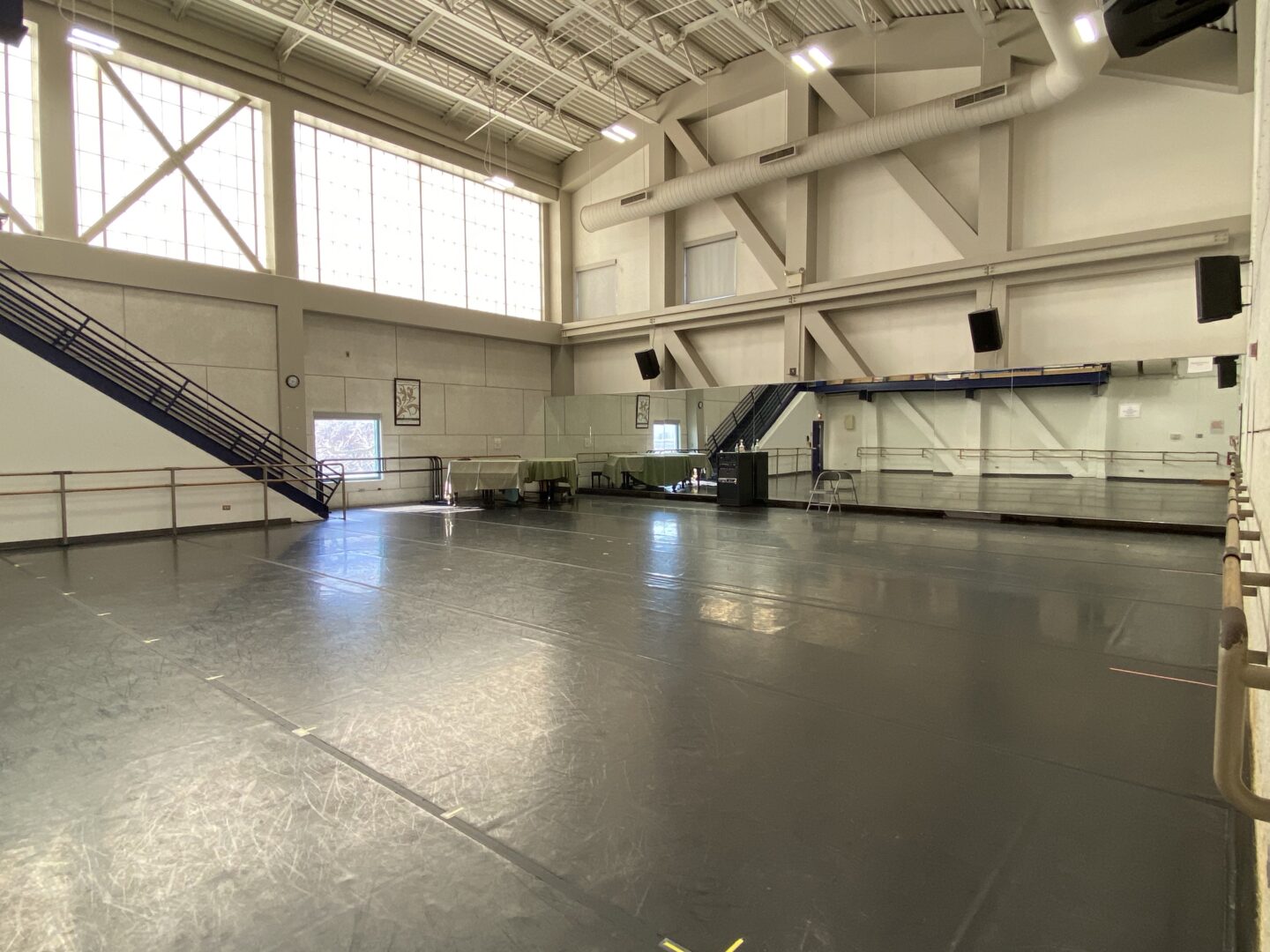
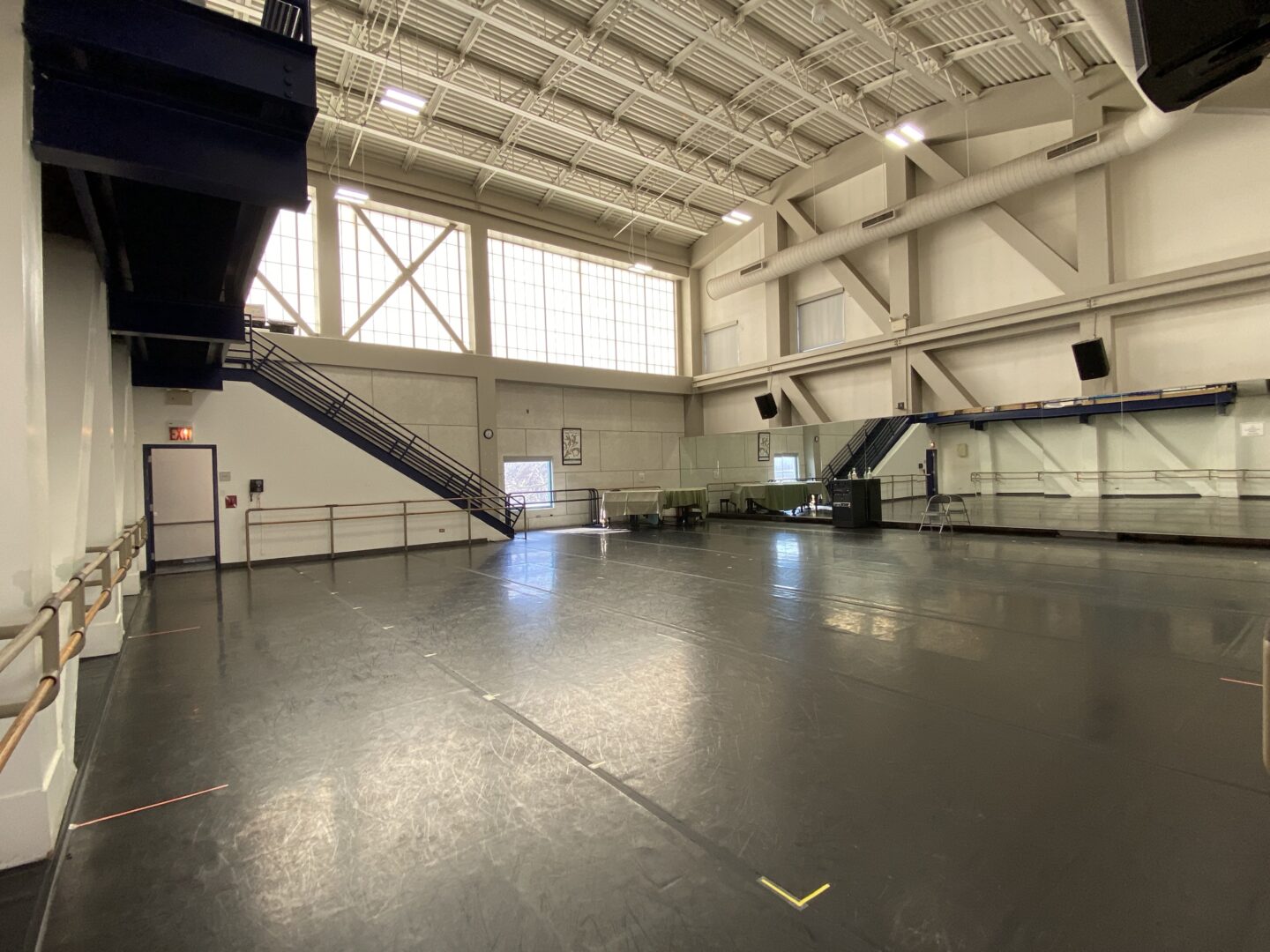
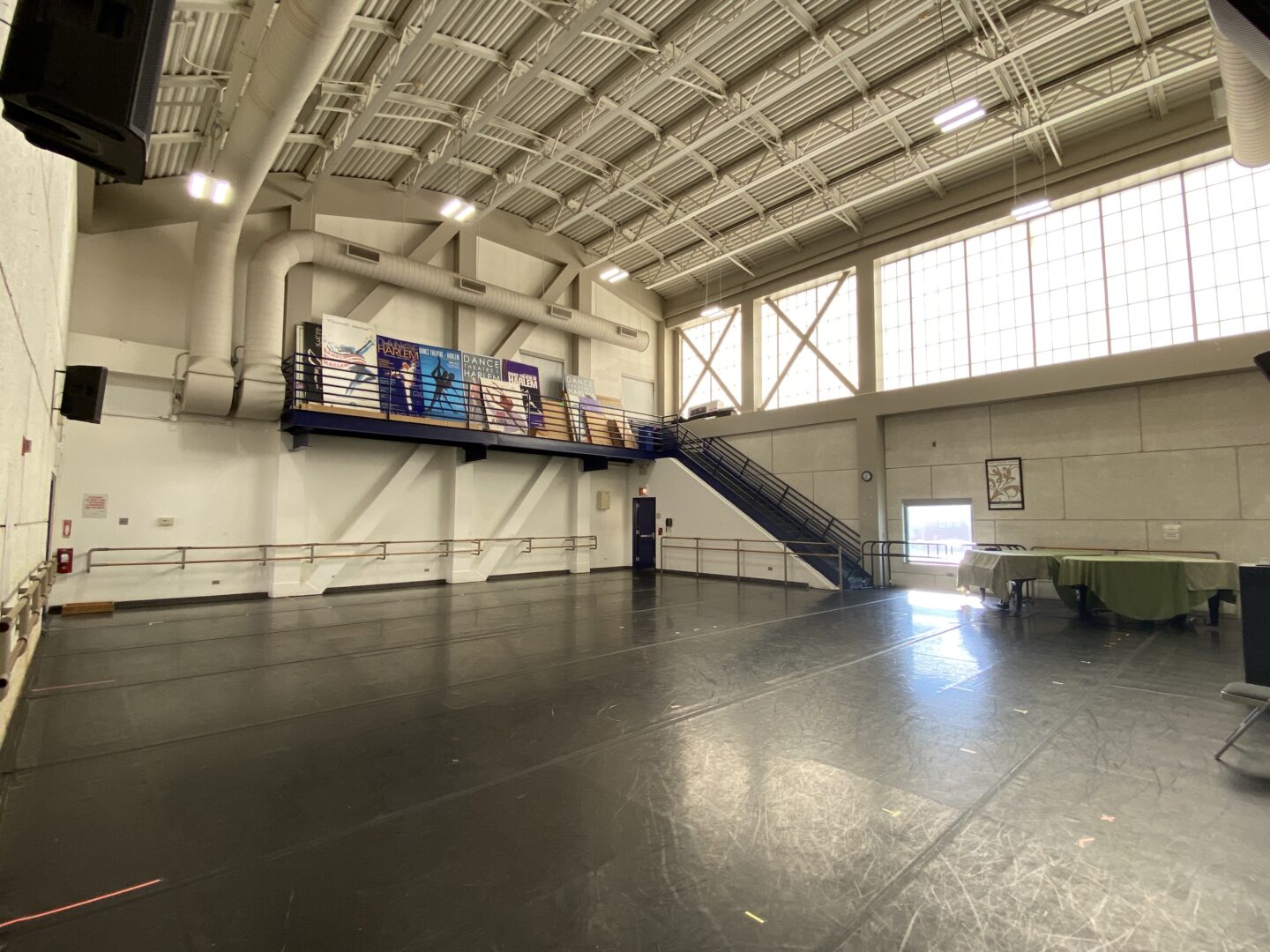
Studio 4
Dimensions: 2000 square feet
Key features:
- grand piano
- ballet barres
- mirrors
- tables, chairs (can be set up if requested)
- upgraded sound system and speakers (new system installed in 2017 and includes CD, aux and Bluetooth compatible)
- heating and cooling system
Accessibility: studio located on second floor, access by elevator and stairs
All studio floors are sprung wood with Marley surface.
Please email studiorental@dancetheatreofharlem.org

